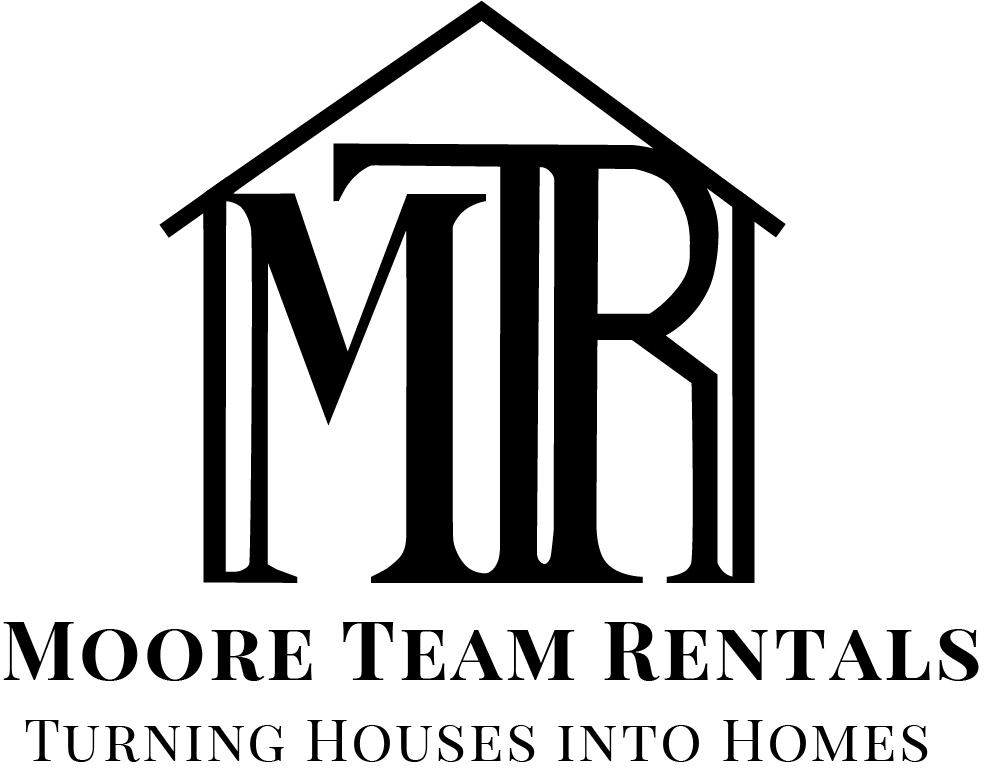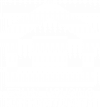85 Morningside Ln, Hendersonville, NC 28792
85 Morningside Ln, Hendersonville, NC 28792
2/2 Ground Level Condo at Morningside
Take a 360 Virtual Tour - https://view.ricohtours.com/7a6795cb-358a-4023-96a2-3ef8592cab50
This condo community is located off of Hwy 64, two (2) miles from I-26 in Hendersonville.
As you enter the community, a common greenspace for walking your pet or grilling is available.
The ground level 2/2 condo has a split bedroom plan with the living room as the central hub. The sunroom is westward facing to capture the afternoon sun. Double pocket doors can be used to partition off the sunroom. It is prefect for an office or even a bedroom for an overnight guest. The laundry room is located in the double door closet in he sunroom.
An open floor plan is used for the living spaces. (Kitchen, Dinning & Living room)
Granite countertops and stainless appliances make this kitchen standout.
Each bedroom has large windows and cable hookups.
Amenity / Features: Ceiling Fans, Wide Doorways, No-step Entry, Washer/Dryer & Community Trash
Approximate Room Sizes:
Master bedroom - 13' 4" X 10' 10"
Living room - 14' 8" X 13' 1"
Sunroom - 7' 7" X 13' 6"
Dining room - 11' 4" X 9' 10"
Guest bedroom - 10' 6" X 9' 1"
General Lease Terms:
-12 Month Lease
-Security Deposit Required
-No Smoking Inside
-Max Vehicles is 2 (See HOA Rules)
-Renters Liability Insurance Required
-Subject to Association Rules & Regulations
-Assigned Parking
-Rents Unfurnished
Tenant Pays / Responsible for:
-Mailbox Cluster Keys (Contact Post Office for Pricing)
-Electric
-City Water/Sewer
Pet Policy:
-Cat or Dog under 40 pounds
-Max of 2 Pets
-Pet Fee of $450/Pet (Non-refundable)
-No Exotic or Aggressive Breed Pets
This condo community is located off of Hwy 64, two (2) miles from I-26 in Hendersonville.
As you enter the community, a common greenspace for walking your pet or grilling is available.
The ground level 2/2 condo has a split bedroom plan with the living room as the central hub. The sunroom is westward facing to capture the afternoon sun. Double pocket doors can be used to partition off the sunroom. It is prefect for an office or even a bedroom for an overnight guest. The laundry room is located in the double door closet in he sunroom.
An open floor plan is used for the living spaces. (Kitchen, Dinning & Living room)
Granite countertops and stainless appliances make this kitchen standout.
Each bedroom has large windows and cable hookups.
Amenity / Features: Ceiling Fans, Wide Doorways, No-step Entry, Washer/Dryer & Community Trash
Approximate Room Sizes:
Master bedroom - 13' 4" X 10' 10"
Living room - 14' 8" X 13' 1"
Sunroom - 7' 7" X 13' 6"
Dining room - 11' 4" X 9' 10"
Guest bedroom - 10' 6" X 9' 1"
General Lease Terms:
-12 Month Lease
-Security Deposit Required
-No Smoking Inside
-Max Vehicles is 2 (See HOA Rules)
-Renters Liability Insurance Required
-Subject to Association Rules & Regulations
-Assigned Parking
-Rents Unfurnished
Tenant Pays / Responsible for:
-Mailbox Cluster Keys (Contact Post Office for Pricing)
-Electric
-City Water/Sewer
Pet Policy:
-Cat or Dog under 40 pounds
-Max of 2 Pets
-Pet Fee of $450/Pet (Non-refundable)
-No Exotic or Aggressive Breed Pets
Contact us:























