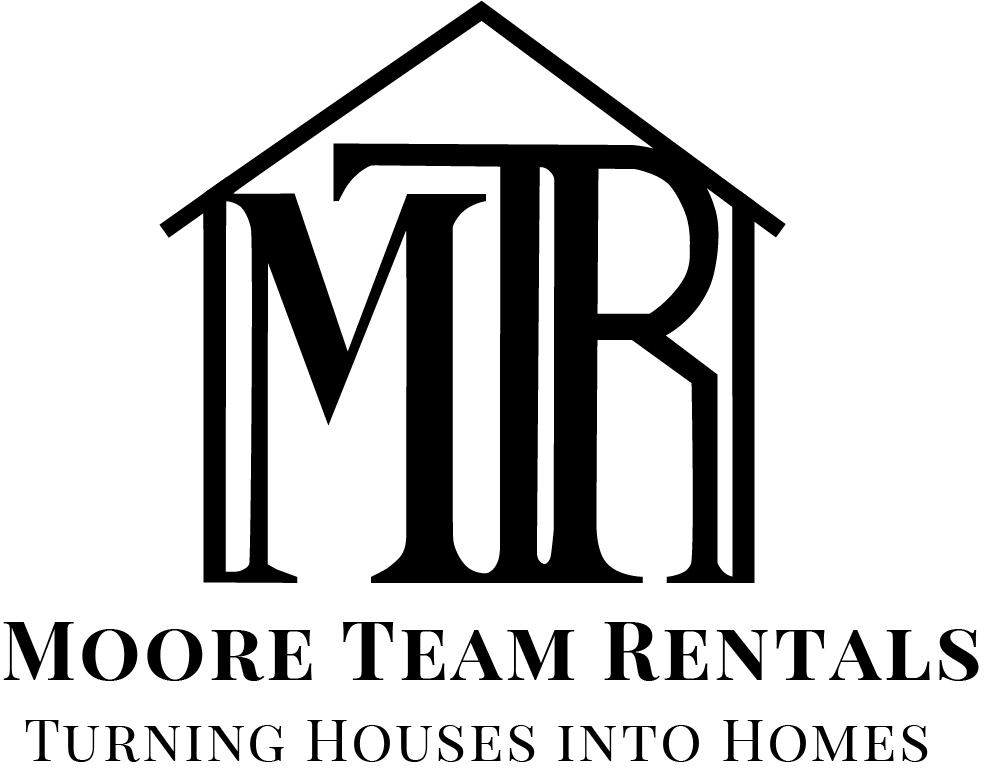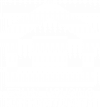269 Burnside Trail, Hendersonville, NC 28792
269 Burnside Trail, Hendersonville, NC 28792
2/2 Home with Office/Bath/Closet
Take a 360 Virtual Tour - https://view.ricoh360.com/e61f1665-352e-4e90-bba5-04d7f98026d1
This 2 bedroom home is located in the Twin Brooks community. The uphill drive to the property is all paved.
There is a private back deck that over looks the side yard and the trees. Nice winter time views and lots of privacy in the summer.
The top level of the home has 2 bedrooms, the living room, kitchen with island, dining room and a full bath. The lower level has the laundry hookups, garage office and full bathroom. Note (Office may not be counted as a bedroom due to no window but it has a walk in closet and bath attached.
Approximate Room Dimensions:
Bedroom one 9' 9" X 9' 11"
Bedroom two 9' 6" X 9' 9"
Dining room 8' 5" X 14' 3"
Office 11' 7" X 14' 2"
Garage 19' 4" X 25' 10"
Deck 12' x 16'
General Lease Terms:
-12 Month Lease
-Security Deposit Required or SD Alternative Accepted
-Required Resident Benefits Package $40/Month See Details Below
-Renters Liability Insurance Required
-No Pets
-No Smoking
-Max Vehicles is 2
-Subject to HOA Rules
Tenant Pays / Responsible for:
-Electric (Duke Energy)
-Snow Removal
-Trash
-Lawn Maintenance
-Internet/Cable/Satellite - Unknown
Resident Benefits Package:
At Moore Team Rentals, we strive to provide an experience that is cost-effective and convenient. That’s why we provide a Resident Benefits Package (RBP) to address common headaches for our residents. Our program handles pest control, air filter changes, utility set up, credit building and more at a rate of $40.00/month, added to every property as a required program. More details upon application.
https://www.secondnature.com/property-management/moore-team-rentals
This 2 bedroom home is located in the Twin Brooks community. The uphill drive to the property is all paved.
There is a private back deck that over looks the side yard and the trees. Nice winter time views and lots of privacy in the summer.
The top level of the home has 2 bedrooms, the living room, kitchen with island, dining room and a full bath. The lower level has the laundry hookups, garage office and full bathroom. Note (Office may not be counted as a bedroom due to no window but it has a walk in closet and bath attached.
Approximate Room Dimensions:
Bedroom one 9' 9" X 9' 11"
Bedroom two 9' 6" X 9' 9"
Dining room 8' 5" X 14' 3"
Office 11' 7" X 14' 2"
Garage 19' 4" X 25' 10"
Deck 12' x 16'
General Lease Terms:
-12 Month Lease
-Security Deposit Required or SD Alternative Accepted
-Required Resident Benefits Package $40/Month See Details Below
-Renters Liability Insurance Required
-No Pets
-No Smoking
-Max Vehicles is 2
-Subject to HOA Rules
Tenant Pays / Responsible for:
-Electric (Duke Energy)
-Snow Removal
-Trash
-Lawn Maintenance
-Internet/Cable/Satellite - Unknown
Resident Benefits Package:
At Moore Team Rentals, we strive to provide an experience that is cost-effective and convenient. That’s why we provide a Resident Benefits Package (RBP) to address common headaches for our residents. Our program handles pest control, air filter changes, utility set up, credit building and more at a rate of $40.00/month, added to every property as a required program. More details upon application.
https://www.secondnature.com/property-management/moore-team-rentals
Contact us:

























